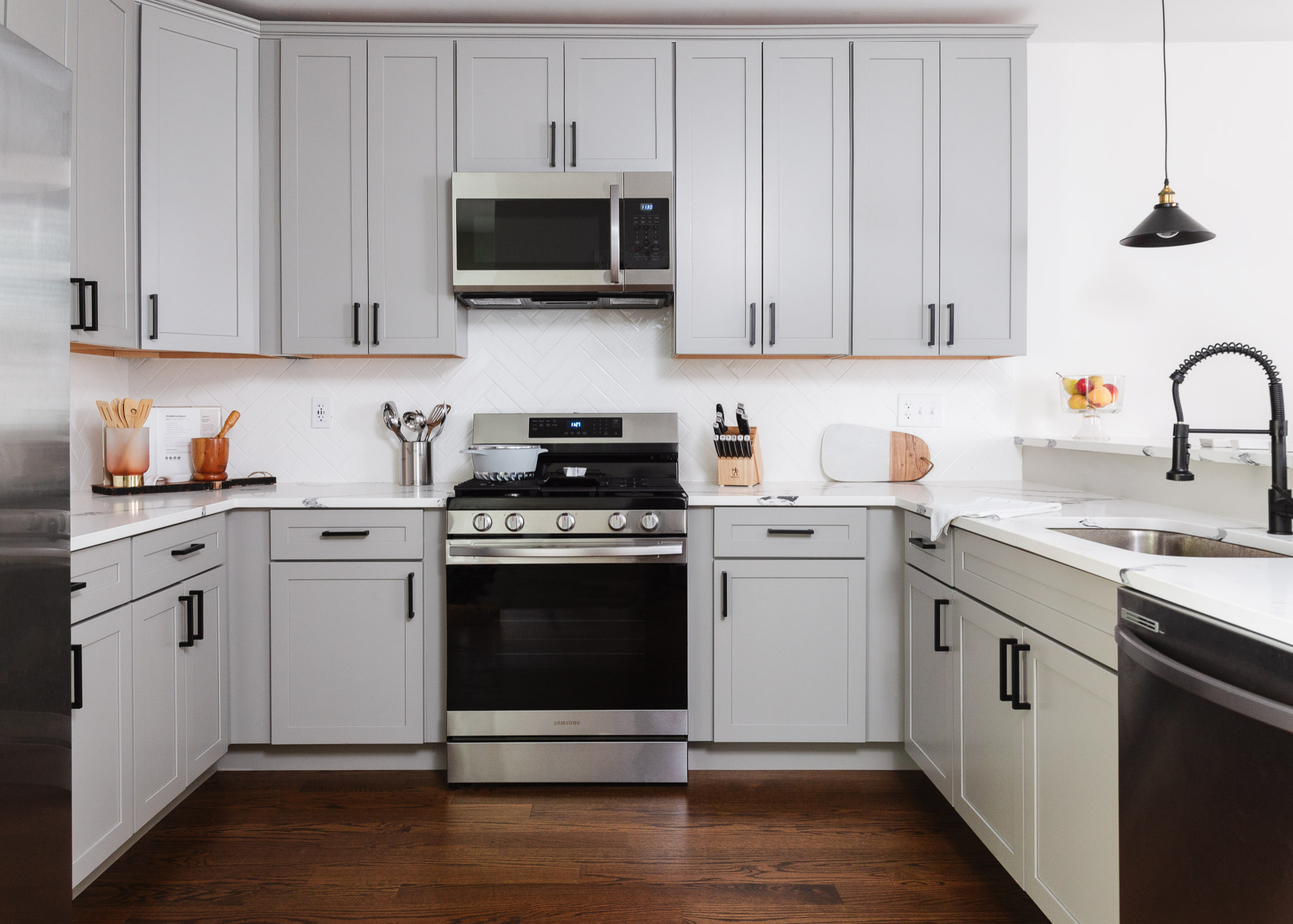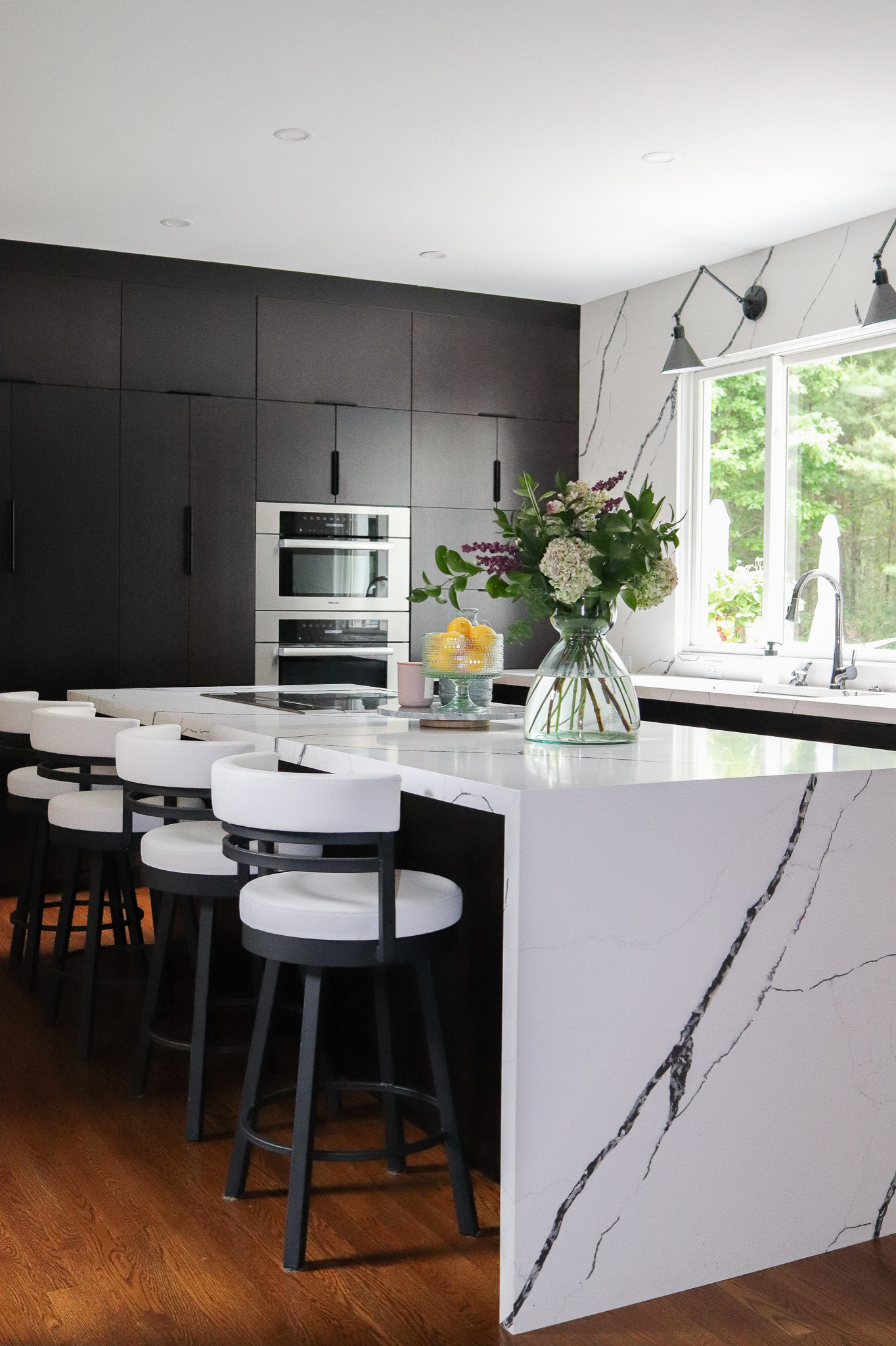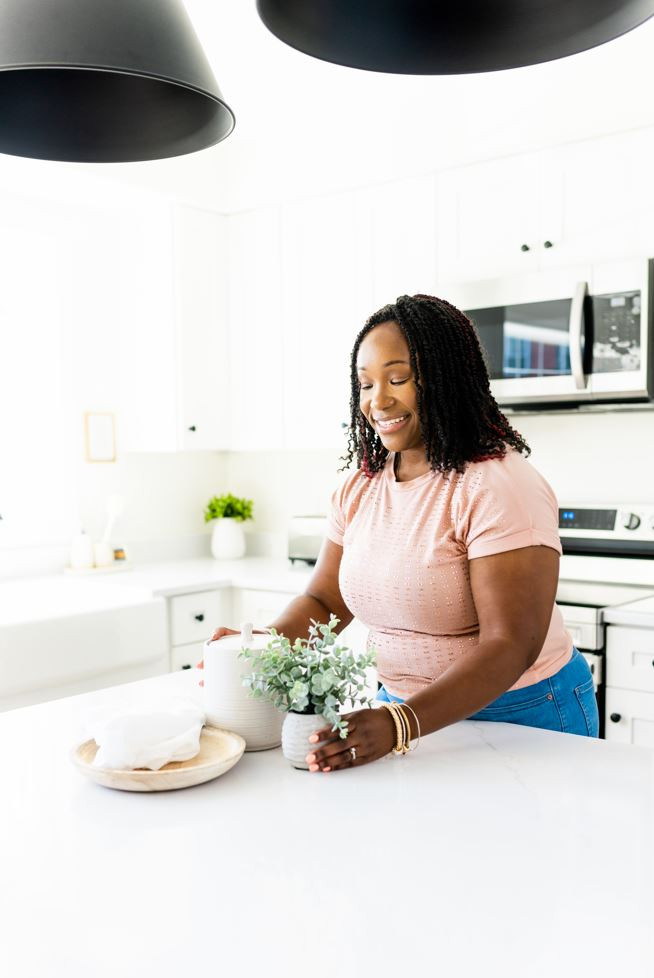Desiree is incredible. She helped me with my first project back in 2020 where I wanted to create a new space in my bedroom. My now husband and I wanted a more modern/contemporary look that was neutral. She did a great job, connecting my bathroom and my bedroom decor. She has also helped me learn how to decorate my own space and grow and add different styles of the court. For example, I also like, modern farmhouse and she has helped me add that into my living room/kitchen area. I highly recommend using her if you would prefer to have the best service at the most cost-effective price!
Andriana ( Ana)





